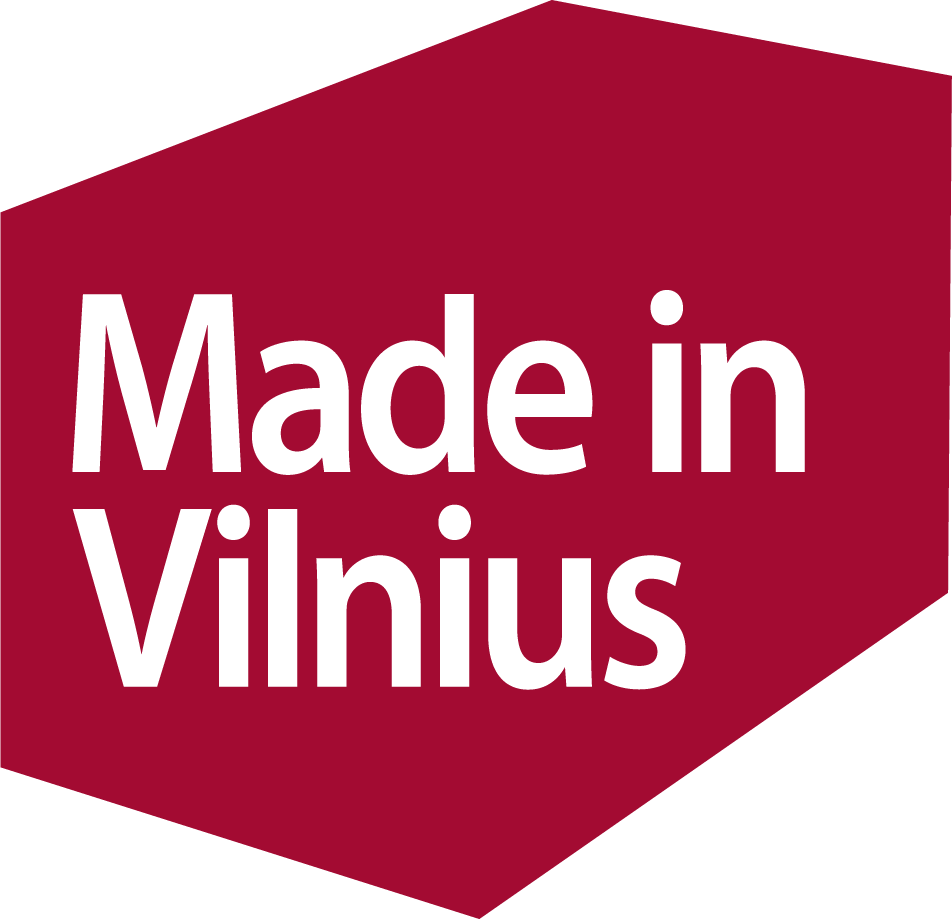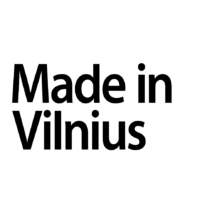On Kareivius Street, creative real estate projects and landscape design company "Citus" is launching its latest project "Mūnai by CITUS". In five stages, 2 apartments of various sizes of the prestigious segment will be offered on an area of almost 477 hectares. Construction work has already begun, and the company plans to complete the first phase by 2025. IV quarter Investments in the entire project will reach almost 64 million. euros; 10,3 million will be required for the first stage. EUR investments.
Historically, the development of Vilnius takes place in distinct stages. Perhaps the most well-known success stories of district revitalization are Pilaitte, New town, Šnipiškės, Paupys. Currently, the biggest changes are expected in the districts of Žirmūnai-Verkių and the southern part of Vilnius, which includes Stations district, Naujininki, Markučius, Burbiške.
These two latest locations will not only breathe life into former industrial locations, where large areas will turn into modern, comfortable residential quarters. Important transport infrastructure is concentrated in them, and there are especially many places for shopping, entertainment, leisure and recreation. More are expected, and housing development and synergy with existing and future attractions will ensure long-term viability and appeal.
Žirmūnas, a kind of "City of the North", which has outgrown the framework of the North Town - a location that will soon undergo significant changes. The large urban area of approximately 83 hectares is undergoing a major facelift and has the potential to become one of the most popular locations in the capital. Vilnius city municipality is creating a vision for the Verkiu bus park, which will be able to turn into new public spaces, a school, a kindergarten, residential buildings and will become a catalyst for the conversion of areas previously occupied by industry. New streets will be built, infrastructure will be developed: Kareivius Street is already ready. and intersections with Verkių st. reconstruction project, more bicycle lanes will appear, a large-scale conversion of Šiaurinė street is planned, a pedestrian bridge between Žirmūnai and Antakalnis is planned. Therefore, according to Citus analysts, the value of new property in this area will increase by up to 7% in the next 40 years.
"Such striking conversions of large areas attract huge investments. After the announcement of plans to convert the bus fleet, municipal investments in infrastructure, real estate development in this area intensified. Now these investments attract new ones, which increases the value of the entire location and the assets there. We believe that a prestigious housing project in such a location will be an attractive investment for its buyers," says Mantas Galdikas, director of Citus.
An architectural competition was organized for the "Mūnai by CITUS" project, which aimed to create a modern, western architectural expression. The architectural studio "Eventus Pro" of Sigitas Sparnaitis and Vytenis Gerliakas won the competition, offering aesthetically attractive, versatile and advanced solutions.
"The architects have designed all the buildings with different heights, layouts and with different facade finishes, which will provide visual variety, comfort and attractiveness. They also worked diligently to design a maximally landscaped yard with a wide variety of zones and facilities within them. All this and quality materials, a safe, fenced and well-lit area with a video surveillance system, coded gates, video intercoms, the multi-functionality of the project and smooth integration into the simply humming area of "Northern City" will make Mūnus by CITUS, I believe, the most aesthetically attractive of all , what can now be chosen in this location, suitable for any western capital", M. Galdikas is convinced.
All phases of the project will consist of 8 residential buildings of 3-9 floors with business premises and two business center buildings.
The buildings are designed from modern prefab three-layer reinforced concrete constructions that ensure A++ energy efficiency class, thermal and sound comfort, factory quality and construction speed and efficiency. Also, the structures will be produced immediately with facade decoration: some will be with clinker of different colors, and some will be painted concrete, which is much more durable than plaster decoration.
"As usual for Citus projects, all apartments will be equipped with underfloor heating, an autonomous ventilation system, and showcase windows. Residents on the first floors will have their own patios with equipped terraces, roof terraces on the upper floors, and spacious balconies on the others," says the head of Citus.
The project will offer a total of 19 functional, different layouts, 1-4 rooms, 24-94 square meters. m (in phase I - 24-77 sq. m) apartments. In the first phase, buyers will be able to choose from 73 apartments, the largest part of which is about 42 percent. - will consist of 3 rooms, 51-71 sq.m. m apartments, for buyers looking for more space. Also, the project will have 15 spaces for business on the first floors of residential buildings; 8 of them will be installed in the first phase.
All apartments in the project will be residential, although there are quite a few projects around where the apartments for sale are for other purposes.
A richly landscaped and diverse yard space is planned for residents, consisting of 10 work, rest and leisure zones with exercise equipment, sunbeds, gazebos, etc. More than 3 different plants of 000 different species, more than 16 new trees, green walls, etc. are planned. It is planned to give each settler a tree on the balcony so that there will be even more greenery in the urbanized area.
The project envisages 607 parking spaces (55 in phase I) in a two-level underground parking lot, of which 67 will be reserved for electric cars.
Work has already started on the construction site and the first apartments have been reserved. Their prices currently range from approximately EUR 2 to EUR 900 per square meter. m. Prices for business premises - 4-600 EUR/sq.m. m.
We announced "Mūnus by CITUS" already a year ago, and due to their attractive location, value growth prospects and planned concept, they aroused the interest of potential customers. We have received a couple of hundred pre-inquiries that are already turning into contracts. This allows us to expect a successful course of the project, especially as the expected decrease of the Euribor, which caused the market slowdown, is approaching", says Mantas Galdikas, Director of Citus.
In the first phase, during which phases II and III will be built, as well as the two-story parking lot of the planned administrative buildings, up to 100 percent is expected, according to current requirements. to complete and hand over the apartments to the owners by 2025. the end At the same time, the construction of the second phase will begin, which should last about one year.
Project owner – UAB Victory Development IV, a closed-end investment company for informed investors; construction manager - Citus Construction. The complete decoration of the house, if the buyers wish, will be taken care of by the finishing partners: "Būsto vizia", "Iki raktás" and "Adailas kodas".
Figures and facts:
- Project address - Kareivius st. 5, Vilnius;
- Plot area - about 1,8 ha;
- Expected investments - Phase I - about 10,28 million. Eur (total - about EUR 63,98 million);
- Projected area - total area - 11,5 thousand sq. m, residential - 3,5 thousand. sq. m, commercial - 0,9 thousand. sq. m (total: total area - 45,7 thousand sq. m, residential - 22,11 thousand sq. m, commercial - 2,66 thousand sq. m, administrative buildings - 10,63 thousand sq. m);
- Number of apartments, number of rooms, areas – 73 apartments in phase I; 1-4 rooms; 23,71-76,92 sq. m (total - 477 apartments; 1-4 rooms; 23,71-94 sq m);
- Commercial premises ch. - 8 in stage I (26 in total, of which 11 are in planned administrative buildings);
- Type and number of parking spaces. – 65 underground parking spaces in phase I (total – 607; places for electric cars – 67);
- Planned construction dates: The end of stage I is in 2025. IV quarter (the end of the entire project - the 2029rd quarter of 2025; the beginning of the 2026nd stage - the XNUMXth quarter of XNUMX, the end - the XNUMXth quarter of XNUMX).







