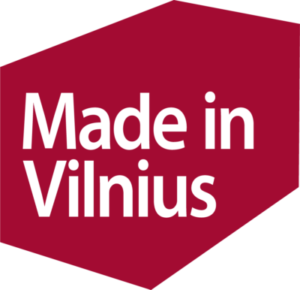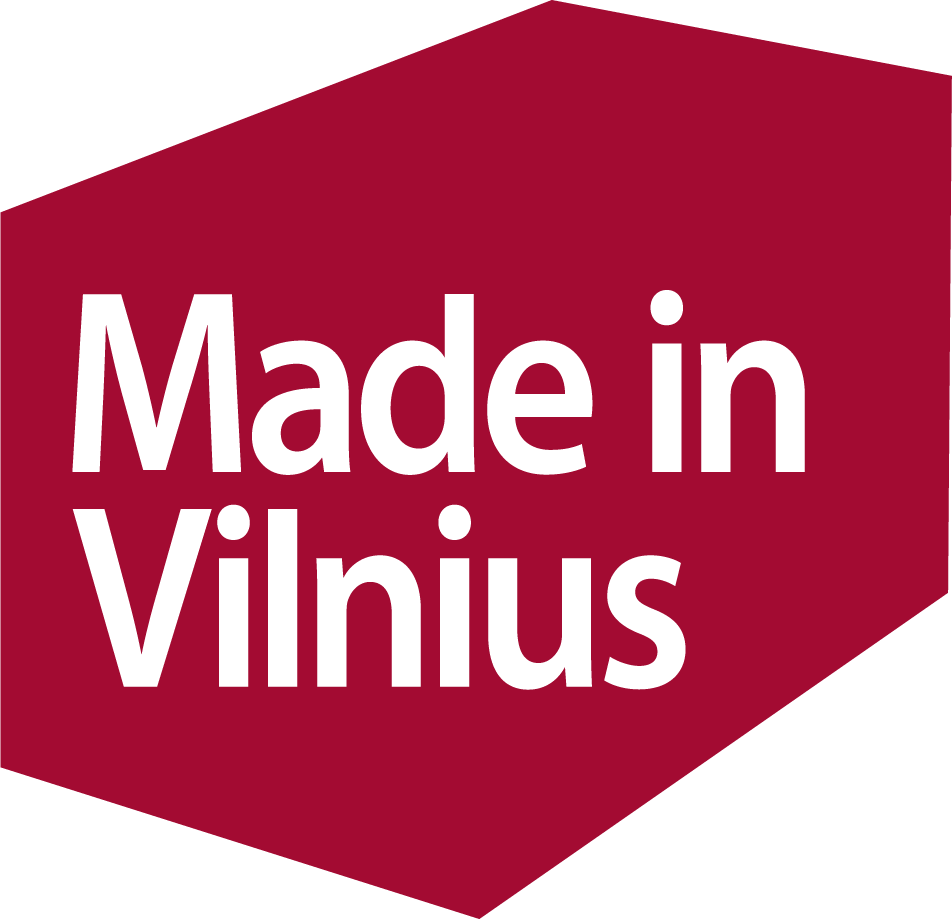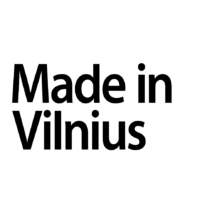Vilnius city municipalities the administration issued a construction permit for a seven-story recreation building. In this building, it is planned to install not only youth hostels, but also commercial premises and apartments. In January 2020, "Made in Vilnius" wrote about the somewhat more massive, almost nine-story hotel building with apartments proposed by the same company at this location. In our subjective opinion, the new project is much smaller, looks more elegant, and volumetric solutions will allow us to create one of the more interesting buildings in this neighborhood.
There will be a dormitory for students on three floors
The seven-story building is planned to be divided into functional volumes: the 1st floor will be used for commerce, the 2nd-4th floors will be a youth hostel, and the upper floors (5-7th floors) will be equipped with apartments.
"The projected 2-7-story building of modern architecture will consist of two volumes, which will be connected to each other at the level of the first and second floors. Commercial premises are planned on the first floor of the building, rooms intended for youth accommodation are designed on the 2nd-4th floors of the building, and apartments are designed on the 5th-7th floors. Underground car storage for parking cars and bicycles, charging electric cars, and technical facilities is planned under the building. Recreational property units of various layouts are designed for youth accommodation, the premises of which are: lounge, living room with kitchen area, wardrobe, sanitary unit, depending on the area of the premises - bedrooms. All the rooms will have a designed balcony," the design proposals say about the future building.
Technical parameters of the project
- The address of the planned facility is V. Gerulaičio st. 4, Verkių County;
- The area of the plot is 3 square meters2;
- Planted area - 885,06 m2 (27% of the plot area);
- The total area of the building is 6 m2:
- Surface area - 4 m2;
- Underground area - 1 m2;
- Building height – 7 floors (up to 24,20 m high);
- Number of apartments (rooms) - 91 units:
- 1 room - 3 units;
- 1.5 room - 59 units;
- 2 rooms - 10 units;
- 3 rooms - 12 units;
- 4 rooms - 7 units;
- The energy efficiency class of the building is A+;
- Number of car parking spaces – 50 units;
- Bicycle parking spaces - 23 units;
- Project developer – UAB "Tera projektai";
- Design proposals were prepared by UAB "Cloud architects", project manager - Antanas Dagelis.







