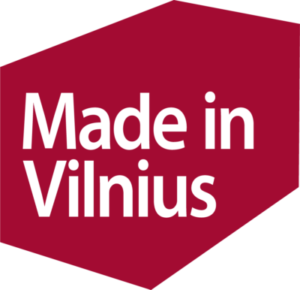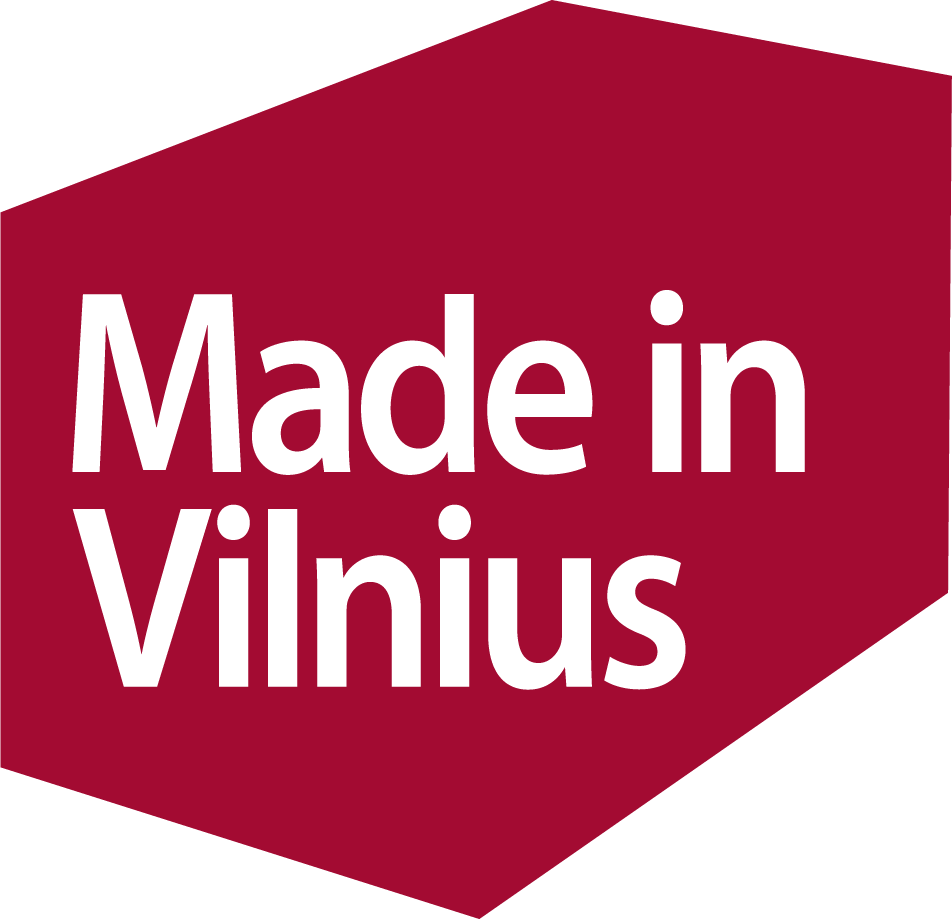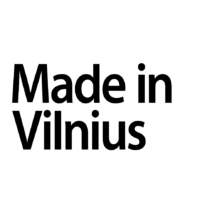The municipality of the capital approved project proposals for hotel buildings in Baltupiai, near M. Romeris University.
"Didlauki st. The hotel building on plot 67 will consist of two buildings, which will be connected by a common recreation terrace on the first floor level. One building is 2 floors, the other is 5 floors with a superstructure. Didlauki st. A hotel is planned on plot 67 B - 5 floors with a superstructure. Rest areas, a children's playground are planned on the plot, and a terrace for common use is also being designed on the upper floor of the building," the project proposals say about the future buildings.
All buildings will have hotel rooms only
The functional structure of both designed hotel buildings is similar. Car storage, laundry facilities, technical facilities and sports facilities are planned for the underground floor.
"On the first floors, there is a lounge, recreation areas, kitchens, common rooms, meeting rooms, bathroom. nodes, and the remaining area will be used for hotel rooms. On other floors, the main area will be occupied by rooms. Each room will have a separate bathroom. unit with shower, toilet, sink. The rooms are planned to have a mini-kitchenette, a bed, a storage area, a rest area and a desk," the design proposals say about the functional layout of the buildings.
The design proposals indicate that communal terraces for hotel guests are planned on the upper floors of the buildings. Rest areas for guests are also planned in the plot areas, and the hotel rooms in the upper superstructures will have terraces. Terraces and balconies are not planned on typical floors.
Technical parameters of the project
- Addresses of the planned objects - Didlaukio st. 67 and 67B, Baltupiai;
- Plot areas - 5 m2;
- The area of the plot to be planted is 2 m2 (more than 42% of the plot area);
- The total area of the buildings is 9 m2:
- Hotel building D67 - 3 m2;
- Hotel building D67B - 5 m2;
- Building height - up to 5 floors with superstructures (up to 20m high);
- Energy efficiency class of the building - A++;
- Number of hotel rooms - 290 units:
- Didlauki st. 67 – 114 units;
- Didlauki st. 67B – 176 units;
- The number of parking spaces - 82 units. (64 units - underground parking, 18 units - surface parking);
- The area of the children's playground is 100 m2;
- Number of bicycle parking spaces – 58 units;
- Project developer – UAB "DLK Estate";
- Design proposals were prepared by UAB "Acon", project manager - Modestas Balčytis.








