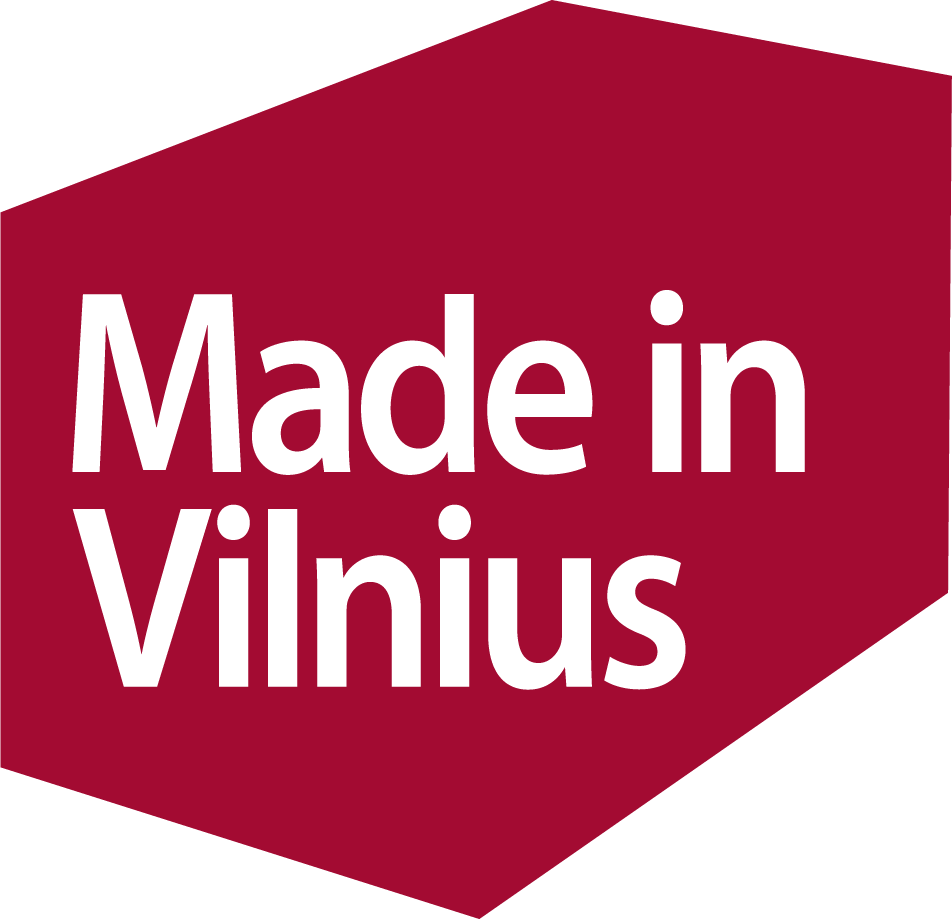The vision for the construction of the new block of apartment buildings in Vilnius, on J. Basanavičiaus Street, is becoming clear. Proposals for how a residential area planned to be developed in a historically and urbanistically unique place in the capital should look like were submitted by three architectural offices.
Sustainable Cities Development and Construction Company "YIT Lithuania" together with its partner "Corein" last September at a public auction purchased a 1,1 ha plot located in the center of Vilnius, J. Basanavičiaus st. 28. It now houses a complex of buildings belonging to VILNIUS TECH University, which will be replaced by new ones apartment buildings.
Three ideas were submitted for the design architectural competition, which will be evaluated by the commission: Vilnius city chief architect Mindaugas Pakalnis, "YIT Lietuva" manager Kęstutis Vanagas, the company's Real Estate Business Director Gytis Jakučionis, architect Vytautas Biekša.
"The purchased plot is located in the very center of Vilnius, in the Naujamiestis district, which is currently experiencing an exceptional conversion. The liquidity and demand for housing here is really high, and the place itself is special due to its historical and urban uniqueness. Therefore, for the planned residential quarter, we wanted a modern, attractive project for a modern city person, which would not only be innovative, but also protect the heritage of the entire Naujamiestis district", says Kęstutis Vanagas, the head of the YIT Lietuva company.
Three ideas presented by architects were presented in the "YIT Lietuva" competition. According to the authors of the vision of the quarter, named "CE L", the new apartment buildings with their volumes and facade composition should match the context - the central part of the city, the nearby historical Old Town of Vilnius, the main artery of the district - J. Basanavičiaus Street. The volumes of the "CE L" buildings would be characterized by the interpretation of the classic symmetrical gable roof, and the motif of the rectangular ridge would intertwine with the volumes of the balconies, which would look like a kind of binoculars at different sides of New Town. The author of the idea of multi-apartment architecture was inspired by the plasticity of the buildings currently on the plot, so it was desired that the houses blend harmoniously into the low-rise construction of the entire surrounding district, and that the facades become the visiting card of the block.
Another idea submitted to the competition is called "VENI VIDI VIVO (VVV)" - "I came, I saw, I live". According to its authors, J. Basanavičiaus Street is currently dominated by large public purpose and residential buildings, with a high level of environmental quality. That's why you want to live, work, and spend your free time here. For this, the contestants planned five 7-story residential buildings standing at an angle, a "tower", a spacious recreational yard, and a "street" forming the general image of the block. This residential complex would be in the depth of the district, hardly visible from J. Basanavičiaus Street and the vantage points of the old town, sectional type houses would prevail here.
According to the authors of the idea of the competition, named "Vidurmiestis", one of the most interesting urban planning projects matured in the interwar period - to move the center of Vilnius to Naujamiestis, on the current hill of Mindaugas Street and the axis of Švitrigailos Street. After its implementation, this territory would have become a part of the new center of the capital - Vidurmieštis. The contestants decided to revive the project and give more weight and prestige to the developed area.
This is how the idea of "Midtown" was born. The only gap through which the new house could be seen from J. Basanavičius Street is accentuated by a slightly higher volume and recognizable by the detail of the facade. The upper floors of the building are separated from the boundary of the plot by stepping down, thus creating balconies. On the other hand, to emphasize the character of the apartment buildings, horizontal divisions were chosen, highlighting the curves of the volume and visually combining the asymmetric elements of the balconies and windows.
Once the winner of the quarter's architectural competition has been determined, the development of the project will continue - the procedures for obtaining a document allowing construction have begun.
Currently, "YIT Lietuva" is continuing to develop the "Naujojo Skansen" quarter in the capital Šnipiškės, and has started the last stage of development of the "Matau Vilnių" project in the city center. Beautiful, in the Aleksot district, near Nemunas Island and the city center, the company is developing a new modern residential block "Matau Kaunas" and continues the development of "Piliamiestis", in Vilnius, in the Viršuliškii district, preparations are being made for the construction of the "Virš šilų" project.







