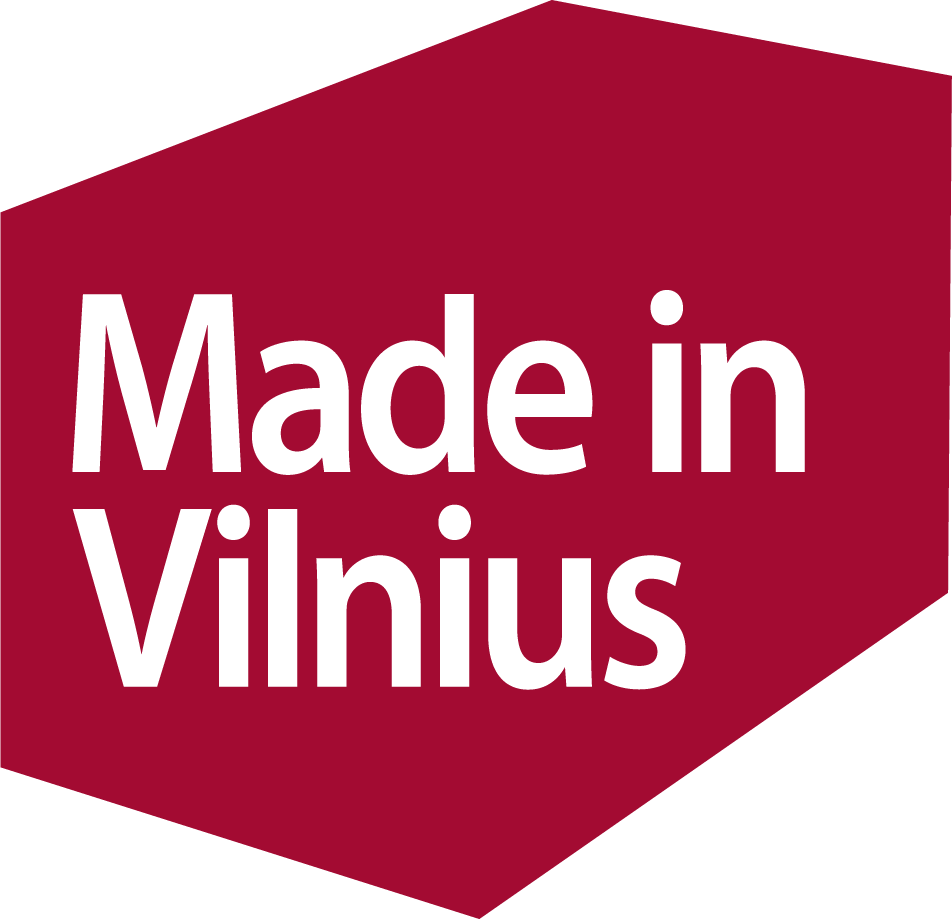In September, we already wrote that there will be a public discussion with the public, when the design proposals for the reconstruction of the building belonging to the Vilnius Gediminas University of Technology (Vilnius Tech) will be discussed. It is proposed to reconstruct the building and adapt it for residential purposes.
At that time, the discussion took place, but the design proposals were not approved and they were returned for clarification. You can read more about the project itself here. At the end of January, a revised version of project proposals will be discussed with the public at a public meeting.
The building is adjacent to Basanavičius Street - only minimal changes
The facade of the existing building is registered in the Register of Cultural Heritage, so it cannot be demolished. It is planned that after performing simple repairs, reorganizing the internal walls of the building, the building will be equipped with apartments, the area of which will vary from 87 - 174 m2. Each apartment will have three or more rooms. It is also proposed to install 250,74 m2 premises for administrative activities.
The design proposals also indicate that new greenery is being designed in the managed part of the plot territory, and the structure of green yard spaces is being formed for the use of residents. In their places, the existing covering in an unsatisfactory condition is dismantled.
In the other part of the plot, there is a modern apartment complex
Three ideas were submitted for the architectural design competition, from which the evaluation committee will select the winning project-idea and continue the negotiations. We wrote more about it in July.
Technical parameters of the project
- The address of the planned object is Basanavičius st. 28, New town;
- The area of the plot is 3 square meters2;
- The planted area of the plot is 1 m0262 (30,1% of the plot area (31,4% was planned));
- The total area of the building is 3 m2 (it was planned for 32);
- The area of administrative purpose is 250,72 m2;
- Building height – 3 floors + attic with mezzanine (21,84m high);
- Energy efficiency class of buildings - A++;
- Number of apartments - 23 units. (22 were planned);
- The number of parking spaces - 16 units. (surface parking (was 21));
- The number of bicycle storage places - at least 10 units;
- Children's playground - at least 50 years old2;
- Project developer – Corein UAB;
- Design proposals were prepared by UAB "DO architects", project manager - Gilma Teodora Gylytė.







Public hearing
Representatives of the public can submit their proposals by e-mail until January 22 [email protected]. The public hearing of project proposals will be held on January 23, at 15.00:XNUMX p.m., via remote video transmission. The link to the broadcast is provided here.
Vilnius city municipality also informs that the projects presented for public consultation have not yet received the approval of the municipality - specialists make decisions after evaluating not only project solutions, but also public comments.


