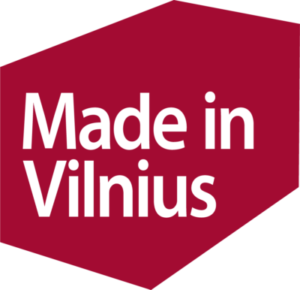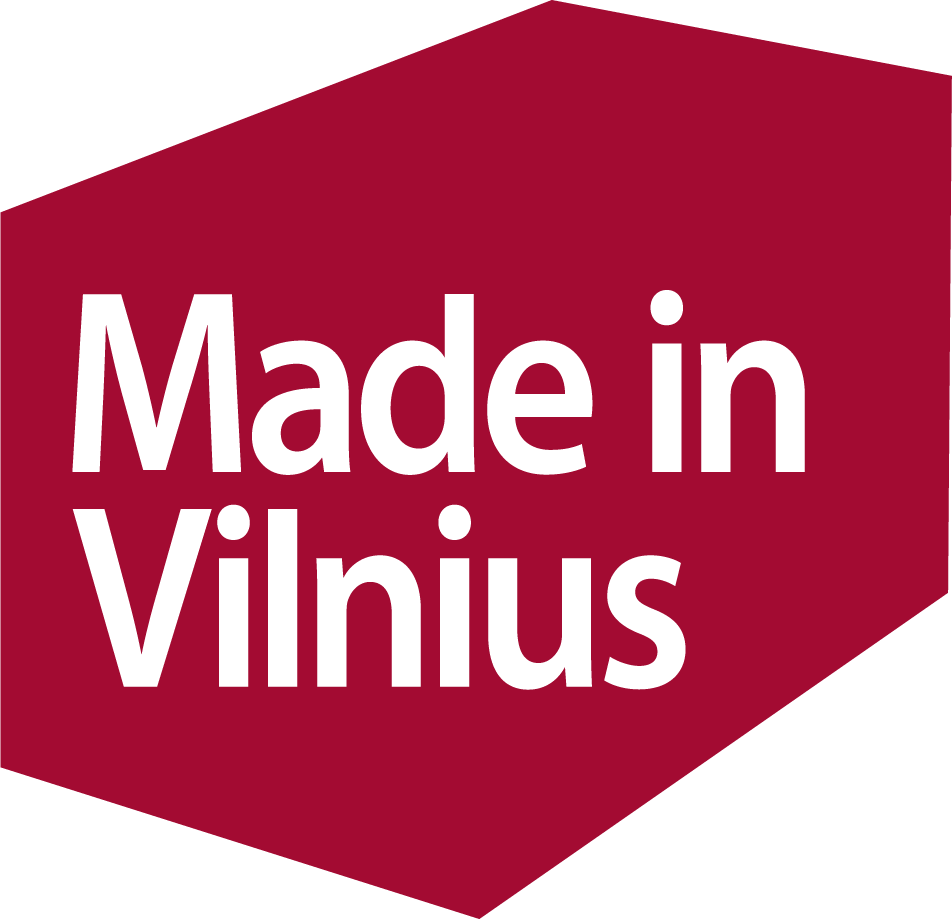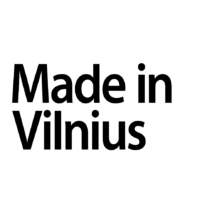In 2021, we wrote about the planned construction of an apartment building instead of a single-family house. Presented project proposals, and you can find more details about the project presented at that time HERE. After reviewing the previously proposed design proposals and the current ones, we can see that the height of the building has been reduced and the amount of parking spaces has been increased.
"The newly designed building does not have a complex shape, it is a rectangular construction, the volume is divided by the facade decoration. On the mansard floor, roof slopes and large sunken balconies are formed. The building is expected to have large glass facade elements with solar control and UV protection. The building is expected to have an A++ energy class, so in order to ensure its quality of life, the technical project will have to foresee and design, and then install, processes controlled by modern technologies - heating, ventilation, air conditioning. The builder is recommended to consider the installation of solar energy panels on the roof slopes," the project proposals say about the future project.
The design proposals indicate that all apartments will have "French" type balconies (a full height opening window with a protective partition), a personal open terrace on the attic floor, with a view of the nearby Neris River or a green square on the west side.
Technical parameters of the project
- The address of the planned object is Žirmūnų st. 48B, Žirmūnas;
- The area of the plot is 730 m2;
- The planted area of the plot is 349,56 m2 (47,88% of the plot area);
- The total area of the building is 749,01 m2;
- Building height – 3 floors with attic (up to 12,70m high);
- Energy efficiency class of the building - A++;
- Number of apartments - 15 units;
- The number of parking spaces - 17 units. (underground parking);
- Number of bicycle storages/warehouses - 15 units. (underground parking);
- Children's playground - 50 m2;
- Project developer – UAB "Tobuli namai";
- Project proposals were prepared by architect Kęstutis Žukauskas.





Public hearing
Members of the public can submit their proposals by e-mail until March 22 [email protected]. The public hearing of project proposals will be held on March 25, at 15.00:XNUMX p.m., during a remote video broadcast. Link to the broadcast HERE.
Vilnius city municipality also informs that the projects presented for public consultation have not yet received the approval of the municipality - specialists make decisions after evaluating not only project solutions, but also public comments.


