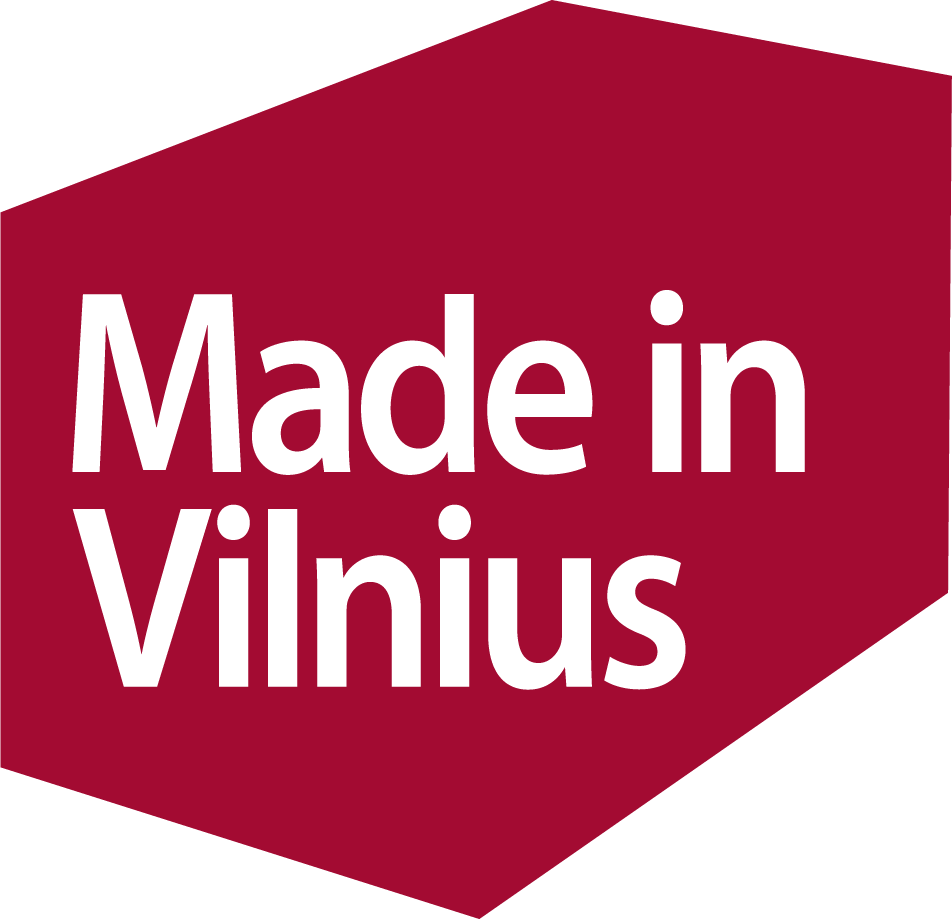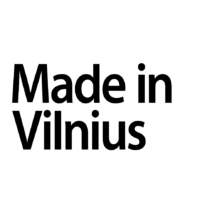Construction works should start next year next to Vingis Park in Vilnius - a multifunctional cultural, entertainment, business and trade quarter will be built on the territory of the former factory "Velga"Acropolis Bend". According to urban planning specialists, already 20 years ago. the planned construction of the plot is not unexpected - before World War II, a residential block was planned near Vingis Park.
In the current territory of Vingis Park, the XNUMXth century. At the beginning of the XNUMXth century, the Black wooden mansion of Mikalojus Radvilas of the Vilnius Voivodeship, called Radvilų Lukiškės, remains today. A three-story palace built by the Jesuits on the site of this manor left a more visible mark in history, which gave the start to more active development of the territory and the formation of a forest park. In Užvingi, called "Zakret", near the current Vingis Park, there was a brickyard, and the soil for the quarry was also excavated there.
In later times, the Vingis Palace, which became the residence of the governors, changed owners, and Tsar Alexander I stayed here. Unfortunately, the twists and turns of history were merciless to the palace - it was used from a military hospital and barracks to farms. Since 1919 Settled in Vingis manor homestead Vilnius University Botanic Park, the palace office and stables have survived to this day.
There were no significant changes in the territory of Vingis Park until 1930, when warehouses of the Polish army, which occupied Vilnius at that time, were built near the park, and a narrow gauge railway was built. Before World War II, 4 residential blocks were planned next to Vingis Park, which were supposed to blend into the city, but were never realized - in 1944. in the plan of Vilnius prepared by the Soviet army, only small fragments of wooden buildings can be seen.
"In the interwar period, such an architectural trend prevailed throughout Europe - a one-chimney town or settlement. This is how the present-day Grigiškė arose, where residential houses were built for the employees servicing the power plant. I don't have any data on what kind of object could have been near Vingis Park, but it is unlikely that there would have been only residential quarters in the area. On the other hand, at that time it was popular to create colonies in the city - among the most notable examples in Vilnius, we now have the surviving Lukiški and Rasa colonies initiated by Juozaps Montvilas," says urbanist Saulius Motieka.
According to him, city planning is always based on the needs of the time, the level of development and economy, and the possibilities. An exception can be considered buildings built during the Soviet era, the planning of which did not always meet these criteria. The same thing happened with the 14-hectare territory near Vingis Park - the welding equipment factory "Velga" was built there.
"In those days, no one paid attention to the fact that the factory was being built near the city center - new buildings were built without any order or plan, wherever there was an empty place, they built there. This is how the Kuro hardware factory, the "Skaiteks" factory was established in Vilnius In Užupi and other industrial facilities. Now, in order to improve the quality of life of city residents, all factories are moved from the central part of the city, and former industrial areas are converted and adapted to activities more suitable for the city", explains S. Motieka.
The territory near Vingis will merge into the city
Since 1953 operated "Velga" in 2000 went bankrupt. The former main factory of welding machines in the Soviet Union took another good decade to disappear from the face of the earth - the last buildings of the factory were demolished in 2013, during the cleaning of the area, more than 3000 cubic meters were dug up and removed. meters of contaminated soil and 4200 tons of construction waste.
Since the 2000s, they started thinking about adapting the former industrial area to a new purpose. An exclusive location next to one of the city's most important transportation hubs - Geležinio Vilko St., Savanorių Ave., Laisvės Ave., Tūkstantmečio St. - the intersections and the Vingios Park and Neris Rivers encouraged the planning of mixed use: commercial objects - closer to the streets, and residential objects - closer to the river.
"In the modern world, monofunctional territories are avoided. If we have a purely commercial block, after business hours it becomes empty, the area becomes desolate. Therefore, smart planning is necessary - so that a person can feel the rhythm of life all the time and have all the necessary things nearby. The more mixed-use construction is, the more vital the territory is," emphasizes S. Motieka.
The planned multifunctional cultural, entertainment, business and shopping quarter "Akropolis Vingis" will balance different functions. -. All spaces will be arranged according to the principle of a city block, they will be connected by open and covered internal pedestrian streets, so the construction of the territory will look like a city within a city. The residential block "reVingis" will be built in the area closer to Neris.
In order to emphasize the connection of the block with Vingios Park, it is intended to form an urban green space - an alley between Vingios Park and the buildings. It is planned that this space will be about 300 m long and about 40 m wide.
Inspired by Western European examples
According to urban planner S. Motieka, the new quarter will not only blend into the capital, but will also breathe life into the nearby Vingios Park.
"Vingo Park is the attraction point not only of Vilkpėdė, but also of all Vilnius residents. The main transport highways connect next to it, and the historical center of the capital is nearby. The planned pedestrian bridge over the Neri River will bring this area even closer to the city, and the place itself will become more attractive for people's recreation and entertainment, which is sorely lacking in the main city park," says the interviewer.
He adds that these types of neighborhoods are common in many Western European countries. The harmony and balance of different functions will ensure that the future quarter will be lively around the clock.
Among the functions of the modern multifunctional quarter are trade, services, food hall, cinema center, concert and event hall, conference center, office administrative buildings, hotel buildings, children's play center, residential buildings.








