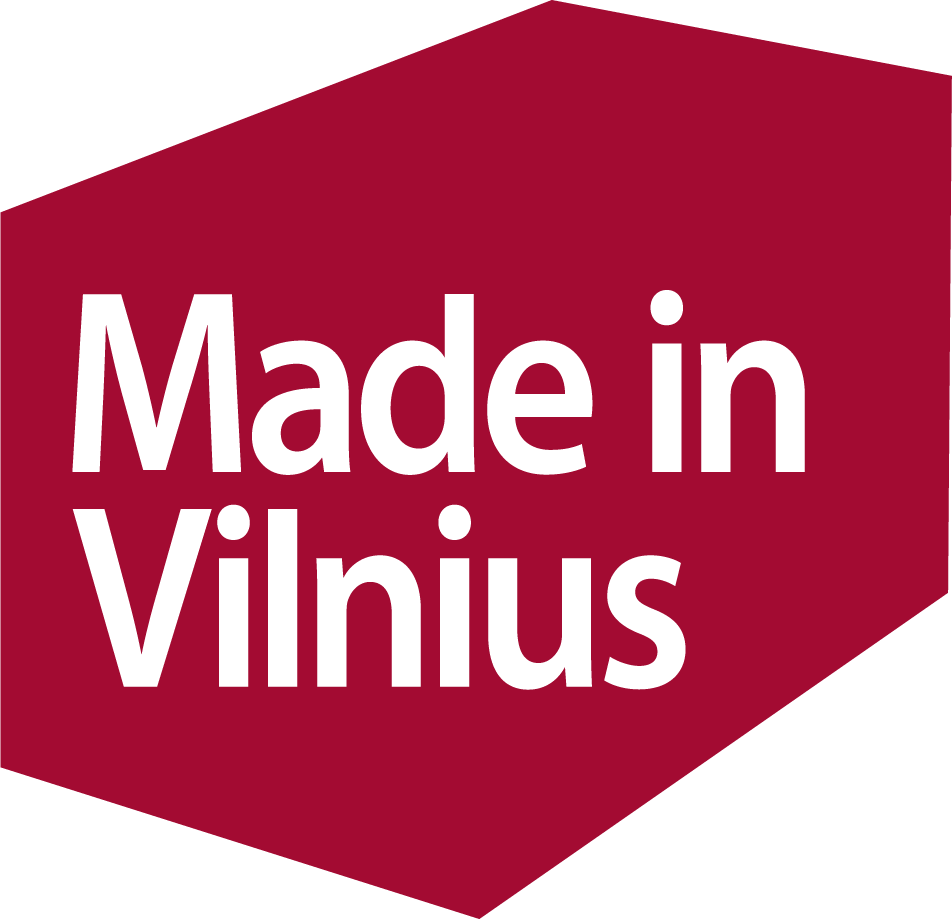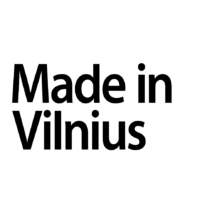In Lentvaris, an exceptional building should spring up this year - the gymnasium of Lentvaris primary school. It will have round-shaped windows, which are not usually typical for such buildings. According to the author of the project, impressive architectural solutions will not be applied to gyms, but they wanted it not to resemble a warehouse, so it was necessary to think about how to give the structure playfulness. The designers managed to combine childish playfulness with local architectural tradition.
It is planned that a modern gymnasium of Lentvaris primary school will be built for the next school year. Currently, its construction works are already underway. The building that will rise on the school street will consist of two spaces - the gym part itself and the two-story part.
On the first floor of the two-story part, there will be changing rooms, a storage room for hall equipment, a teacher's room, and on the second floor - a library, a reading room, and a medical room.
It is expected that 35 children will be able to play sports in the hall. As the author of the project, architect Laurynas Ivinskas, emphasizes, since the hall will belong to a primary school, it will be more adapted to the needs of younger children - relay races, playing square and similar sports activities, adjustable height devices for basketball will also be installed.
"Lentvaris is the largest town in the municipality of Trakai district, which in recent years has significantly improved its infrastructure, the quality of the living environment, and its population is growing. The city's primary school is keeping up with the accelerating growth. So the gym was simply a necessity. We worked a lot in this direction, the project was successful, so soon the little residents of Lentvar will have a modern, beautiful hall where they can do sports and strengthen their health, and the city community will gain new opportunities to educate the young generation in a healthier, more comprehensive way, - said Edita, mayor of Trakai district municipality, about the necessity of the new building for the city Rudeliene
Windows will be bent in Denmark
The new sports hall of Lentvaris primary school was designed by UAB "Projektai ir Co". L. Ivinskas, the author of the architectural idea, says that impressive architecture did not come to mind for the buildings where the sports halls are installed, because it is a simple rectangle of large dimensions. However, he had the idea that round windows would add playfulness to such a building.
"After assessing how much it costs to build such buildings, you don't want to make them more expensive with special exterior solutions. This is not a museum whose appearance should be impressive. However, I didn't want the hall to look boring. Multi-layer panels, so-called "sandwiches", consisting of two layers of tin and polyurethane between them, are used for the facade. After adding square windows, the building would resemble a warehouse," said the architect.
He emphasizes that the windows will be the most expensive element of the building, because the aluminum profiles will be bent in Denmark - there are simply no such machines in Lithuania that could do this. Brought from Denmark, they will be connected already in our country. According to the architect, such an accent will be a tribute to a relatively simple building and will give it charm.
Functionality was not forgotten either
Unusually shaped windows are not just for beauty. The interviewer notes that a circle is the most ideal shape for light transmission, because compared to a rectangle with the same perimeter, the area of a circle is larger. In addition, the use of circular non-spanning windows will result in lower heat losses, taking into account the fact that the building will have an A++ energy class. Mechanical ventilation recovery systems will be installed in the building, but in hot weather it will also be possible to ventilate the hall in a natural way, by opening skylights with an electric drive.
Function and playfulness will also match in the interior. As L. Ivinskas tells us, frame constructions and beams need connections, the so-called Xs, to make the building more stable. In the gymnasium of Lentvaris primary school, the wooden beams are designed in such a way as to provide warmth to the interior at the same time.
"I always try to use supporting structures as architectural elements in my projects. All xs are arranged chaotically - a building with round windows will look interesting not only from the outside. A playful puzzle will be created, which will serve both the stability of the building itself and the children's interior. As pastel colors prevail, the connections will be brighter, yellow," the architect said about the interior solutions.
A tribute to Lentvaris
He also emphasizes that he wants natural materials to be visible in the architecture, from which the elements are made: in addition to the wooden beams of the hall, monolithic concrete columns will also be visible in the interior, and the natural color of anodized aluminum with a naturally extracted rough texture will be left for the windows.
The facade of the two-story part of the building, which will be equipped with a reading room, library, and changing rooms, will be covered with clinker. It is planned to cut it from natural clinker bricks, cover the facade with a non-repeating pattern, make lintels, windowsills. According to architect L. Ivinskas, the aim is to create an architectural connection between the future building and the city of Lentvaris.
Lentvari Railway at the station there are many clay and clinker buildings. The municipality of Trakai district proposed the idea that some clinker fragment could be used in the architecture of the hall, thus paying tribute to the old architecture of the city," said the interviewer.
Adapted for children with disabilities
As L. Ivinskas tells, during the reconstruction of the school building itself, a ramp was installed at one of the entrances - a ramp for children with mobility disabilities. However, when the hall and school buildings are combined, this ramp would be removed, so children with mobility disabilities would not be able to enter the school.
"It was necessary to kill two birds with one stone - the connection between the buildings, how the students will come to the new hall, and to solve the issue of movement of children with disabilities. Therefore, the idea arose to connect the buildings with a connector, which in itself would already be adapted to the movement of the disabled," L. Ivinskas testified.
The school will be connected to the hall by two corridors: one of them will lead to the first floor, which will lead to the gym, and the other will lead to the second floor, where the reading room, library and other facilities will be located. This joint will be glass with anodized aluminum windows. According to the architect, both corridors will have slopes that will meet the needs of children with mobility disabilities.
"This is how we solved the problem so that additional architectural volumes would not be needed, as the hall will stand at the minimum normative distance to the boundaries of the plot anyway. In addition, the installation of additional elevators and staircases is thus avoided. At the same time, the architecture turned out to be interesting and modern thanks to these two corridors with slopes", added L. Ivinskas.
The construction of the Lentvaris primary school gymnasium is planned to be completed by September.
"The Lentvaris elementary gym is a long-awaited and important project for the entire Lentvaris community. The hall will be able to be used not only for formal education, but also the variety of non-formal education will increase. It is important for us to meet the expectations of both schoolchildren and parents, and to increase the quality of the services provided. The works are going smoothly and according to the plan. We are happy that our young residents will be able to enjoy the modern hall already in the next school year," noted Andrius Šatevičius, director of administration of Trakai district municipality.
Trakai district municipality information

