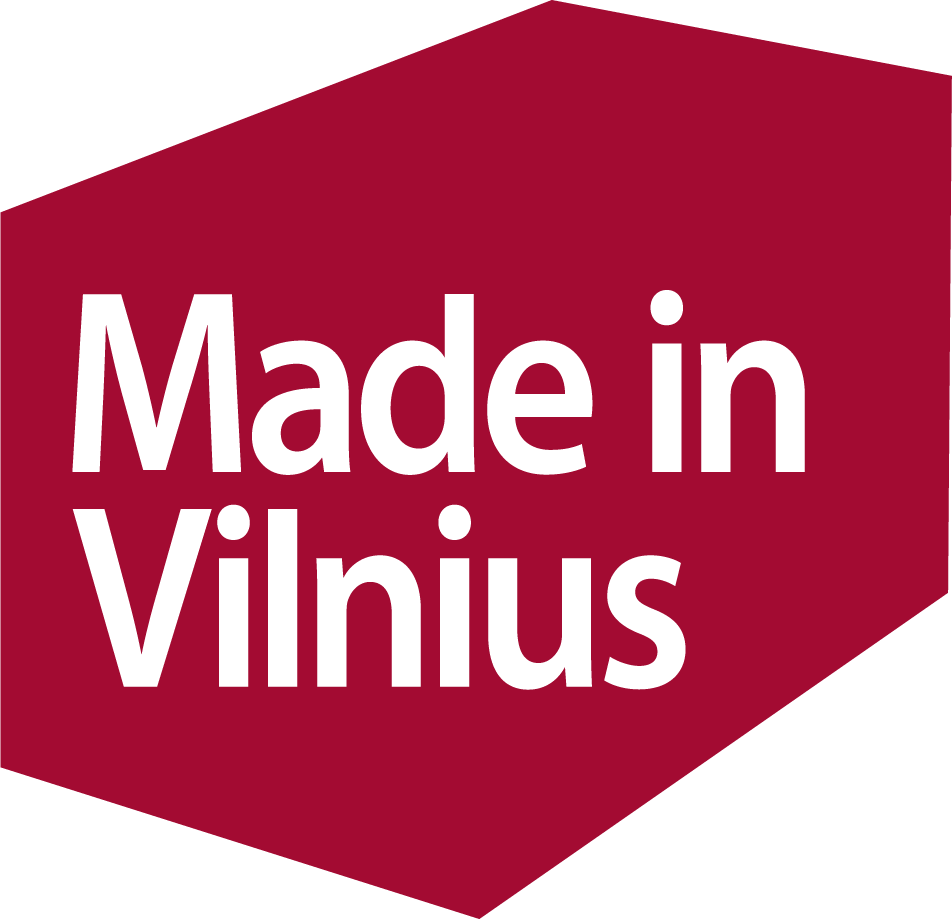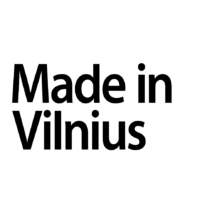The work named "651729" was chosen as the winner in the invited architectural competition organized by the "Inreal" group. The authors of the proposal - the architects of the "Heima" studio have created an exclusive solution for a high-rise multi-functional complex in the new center of Vilnius.
"All the works were really strong, but the winning proposal is characterized by an extremely well-founded relationship with the adjacent public spaces, a laconic but elegant facade solution, the proposed sustainable long-lasting materials and excellent solutions for the building's plan structure", - the commission's chairman, head of the INREAL group, Gediminas, justified the decision of the commission Pruskus.
The HEIMA project proposal was created by architects: Kristijonas Skirmantas, Povilas Daugis, Povilas Žakauskas, Tomas Vaičiulis, Marijonas Morkūnas and Justinas Malinauskas.
In addition to the HEIMA studio team, Do Architects with the proposal "Open", "Architectural creative group" with the work "360 view" and "Old Town Architects" with the proposal "Prism" also competed in the competition.
The object of the competition is a multifunctional complex with a total area of about 10 square meters in Vilnius, Krakuvos st. 000 and 24. The implementation of this project will aim for a standard not lower than Breeam Excellent or LEED Gold.







